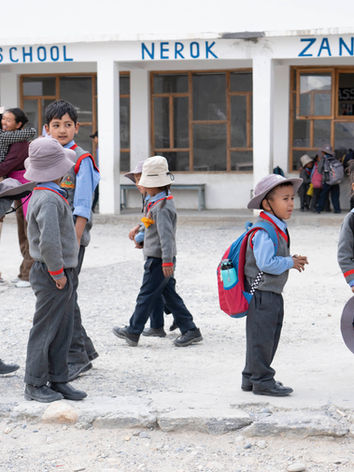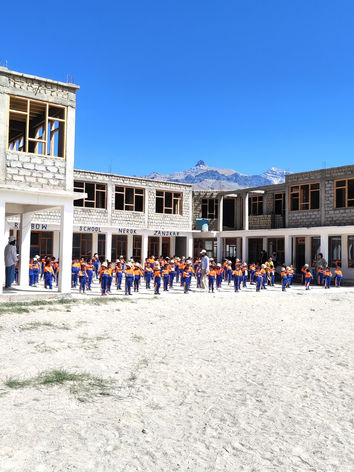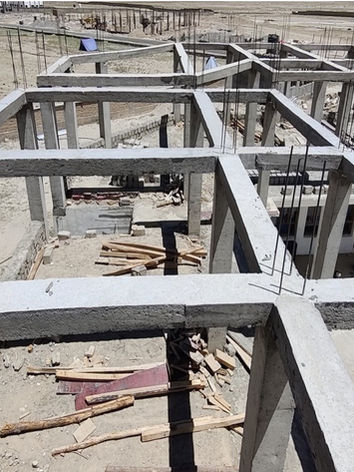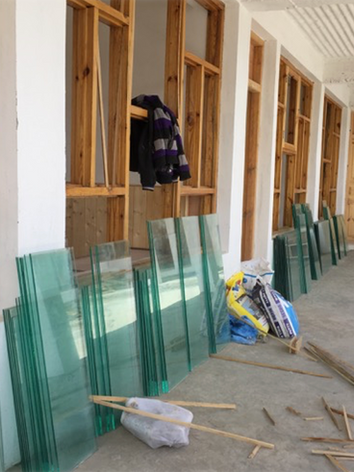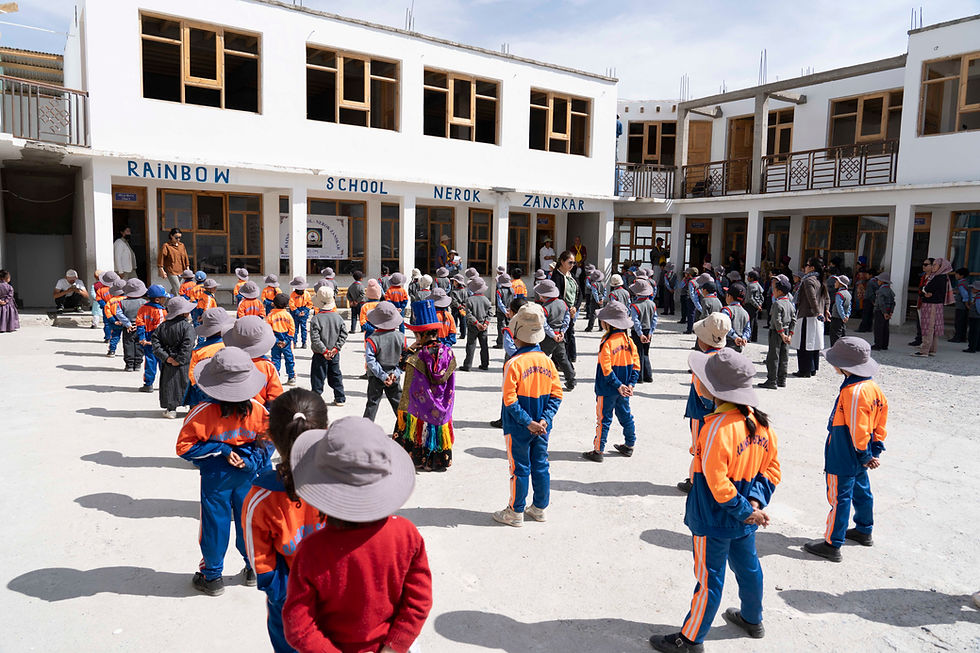
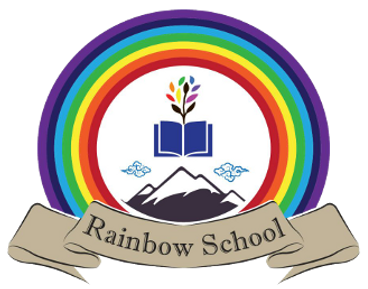
The Rainbow School
Recognizing the importance of education in a fast changing region with a rich cultural heritage, the Rainbow School of Zanskar is unique in providing children with the connections between the modern world and their age-old traditions.
watch the video
The Rainbow School needs your donations to build a multi-purpose auditorium that will serve as a space for all group activities, sheltered from the sun, wind, snow and freezing temperatures of Zanskar.
Building facilities to welcome 280 children
and become self-supporting within 5 years
APECIH has been providing funding for the construction and for operating the Rainbow School since 2015 when the project started. The Rainbow School today accommodates 10 teachers supervising 130 students, divided into five levels: two kindergarten levels and three elementary levels. The ambition is to add an additional level each year up to the 8th grade to cover elementary education from the age of 4 to 14. The aim is to ultimately accommodate 280 students and a total staff of around 20 people.
Due to the extreme weather conditions - with temperatures of -40°C (-40°F) in winter to +35°C (+95°F) - school periods extend from April to November with a two-week break in July. Due to the weather conditions of Zanskar and to climate change bringing more rain and snowfall to this semi-desertic region, the school building located at an altitude of 3,700 meters (12,000 feet) is under severe strain and requires ongoing maintenance.
To welcome new classes and provide an attractive educational environment to more children in Zanskar, APECIH is committed to providing the funding for the 2024-2028 investment program, covering new constructions, maintenance and operating costs.

View of the Rainbow School from above with existing buildings and constructions currently in planning for the 2024-2028 time period.
2024-2025 Short Term Investment Needs
Short term investment needs include:
-
Fitting the roof with metal sheets : traditional roofs designed for a dry and cold semi-desert climate are not resistant to climate change which brings heavier and more frequent rain, and causes water to flow into the rooms.
-
Layout of the courtyard : the ground needs to be redone and the courtyard must be widened to accommodate all the students.
-
Fitting of a new classroom : the rooms exist but the floors, frames, glazing and electricity need to be done.
-
Fitting of the library : the room exists but the floors, frames, glazing and electricity need to be done, as well as the shelving and the acquisition of books and other media.
-
Fitting of the computer room : the room exists but the floors, frames, glazing and electricity need to be done (a French association has offered to provide the computer equipment).
-
Creation of a playground: creation of a play area as part of the exterior arrangements.
-
Lanscaping : tree plantations, low walls and other arrangements help reduce the violent winds which sweep the school grounds and raise clouds of sand and dust.
2025-2028 Medium Term Investment Needs
Medium term investment needs include:
-
Construction of a multipurpose auditorium : the construction of this room is the largest investment planned for the period. The school currently does not have any covered common space and all group activities currently take place outside in the school courtyard. The multipurpose room is necessary for various uses: refectory, group activities, cultural activities, sports activities, screenings, performances, events, parent education.
-
Construction of a room for the teaching staff : the school currently only has one relatively small room.
-
Construction of an office and reception room
-
Construction of a kindergarden palygroung
-
Construction of a guest house for volunteers
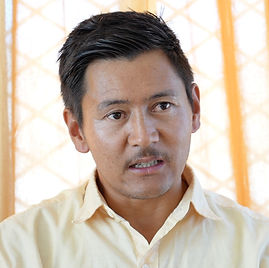
Our aim is to offer a quality primary education to the children of Zanskar without having to leave their homes prematurely and by keeping their rich cultural heritage alive.
Tantar Lundup , Director, Rainbow School Zanskar
A school operated by a local team
for the benefit of the local children
Launched in 2015 at the initiative and with the funding of APECIH, the project to create a school in Zanskar to offer “Modern Education with Traditional Values”, which is the motto of the Rainbow School, was entrusted to Lundup Tantar.
Lundup is one of the children of a family that the founder of APECIH, Pierre Odier, has helped to get a higher education. He holds a bachelor's degree in political science, a master's degree in education and administrative management and a university diploma in pedagogy, all obtained in Chandigarh. Conscious about his privilege, his goal became to "to build a school for Zanskarpas by a Zanskarpa" and offer the children of the region with quality primary education, without having to leave their homes prematurely, and by raising their awareness of their rich cultural heritage .
Construction started in 2016 following sustainability
development and ecological architecture principles
The project started in 2015 after the acquisition of 5,000 sqm of land near Padum and 10 villages located in a range of 10 to 40 min walking distance. To the East there is the Photang, the home of the Dalai Lama when he comes to the region for teaching and ceremonies and to the South the main road from Kargil to Padum is nearby.
The planning was awarded to Amandine Lepers, a French architect, member of Architectes Sans Frontières , who Pierre Odier met by chance in Zanskar during a trek along the Chadar frozen river path. The construction of the 225 sqm main building started in 2018, following sustainable development and ecological architecture principles using local labor, materials and know-how.

The rainbow and U-shape to the building transcribe
the initiatory journey of the children
The shape of the building follows Lundup's initial idea of a "U" transcribing the initiatory journey of students as they progress across different grades. This is also reflected in the rainbow and the colors attributed to the grades, giving a playful and joyful aspect to the whole.
The interior facades, facing south-east, are glazed in order for classes to benefit from natural light (passive solar). The unheated building is “open” towards its center, which houses the courtyard and outdoor group and cultural activities, while exterior walls are almost blind.
Children take an admission test and parents cover
annual tuition fees to get them engaged
Lundup manages the school with his wife Tsering Youdon as the Principal responsible for the education programs, inspired by the Montessori method, and for managing the teaching staff. Similar to Lundup, Tsering has left Zanskar as a child and two decades later, after advanced university studies, left the hustle and bustle of Delhi to return to Zanskar and devote herself to the development of the Rainbow School.
Children have to take an aptitude test for enrollment in classes above kindergarten and their parents have to cover admission and annual tuition fee, as well as a contribution to the school bus costs for transportation. This financial contribution helps to get parents – sometimes illiterate – involved in the education of their children and should allow the school to be self-funded upon reaching 280 students.

Hiring, managing and retaining a team of teachers in Zanskar comes with its challenges. The reward comes from the joy of children to come to the Rainbow School to learn, play and grow.
Tsering Youdon, Principal, Rainbow School Zanskar
Rainbow School Progress
and Academic Reports
Follow the construction and development of the Rainbow School over time.
Click to download the pdf reports:
2016 - 1 Rainbow School Report
2016 - 2 Rainbow School Report
2018 - 1 Rainbow School Report
2018 - 2 Rainbow School Report
2018 - 3 Rainbow School Report
2019 - 1 Rainbow School Report
2019 - 2 Rainbow School Report
2020 - 1 Rainbow School Report
2020 - 2 Rainbow School Report
2021 - 1 Rainbow School Report
2021 - 2 Rainbow School Report
2021 - 3 Rainbow School Report
2022 - 1 Rainbow School Report
2022 - 2 Rainbow School Report




